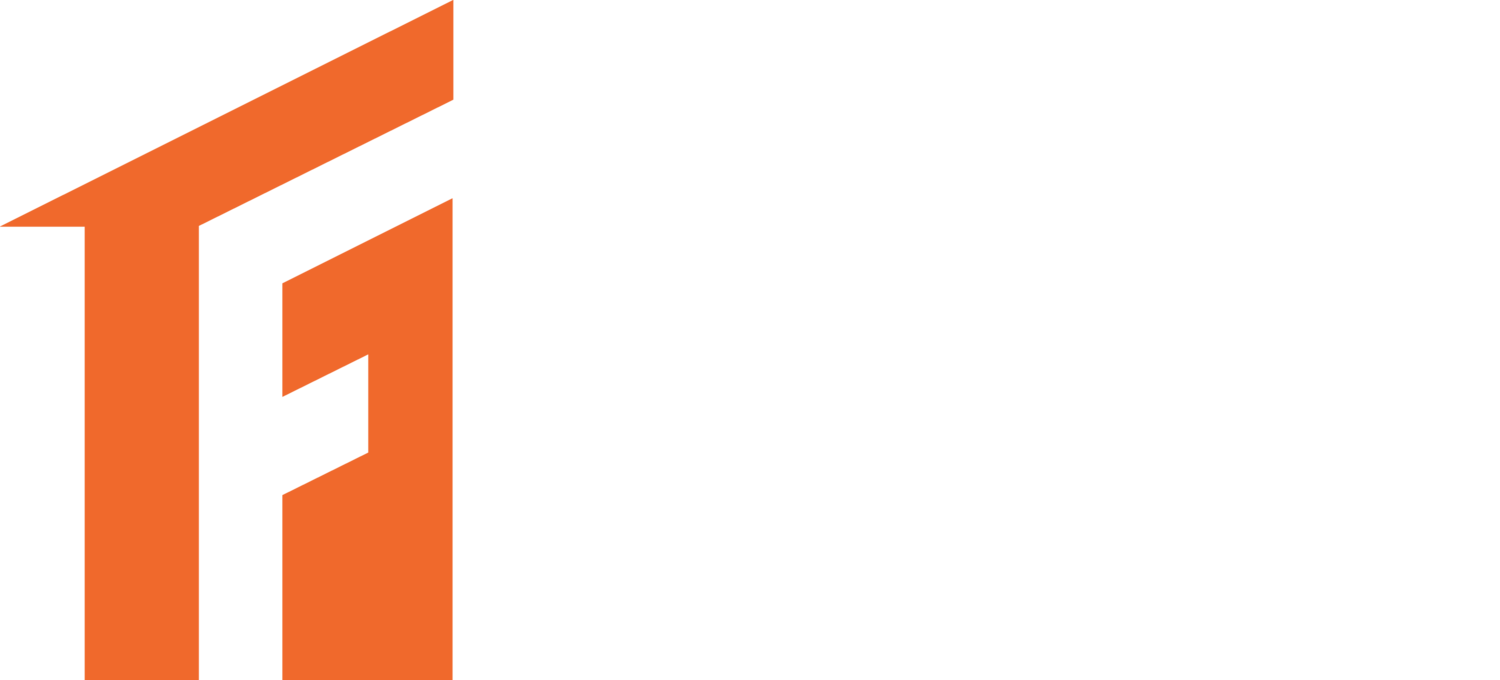At Flat Grannys, we want the design process to be free of complications and surprises. Our process is 100% transparent, so you know where you are at any given time of the project. You don’t want to be spending your time chasing up your designer. Nor do you want to be frustrated because you aren’t sure where you are and what needs to follow. You want, and need, to be safe in the knowledge that your designer has your best interests at heart, so your build or upgrade can be turned into a reality.
Let us now take you through our design process step by step in order to achieve a high-quality design outcome.
Site Survey
The first step of the process is to have a site survey carried out of your property. The survey will be undertaken by a licensed and skilled surveyor.
Site Measure/Meeting
The initial stages of the design process are critical and will determine the accuracy and success of the entire project. The site measure may feature one or two steps depending on the specific project.
i. The scope of the property will be defined onsite during an initial and thorough walkthrough.
ii. If you are building an addition or alteration, all internal measurements will also be captured during the property visit.
Concept Production
We will sit down and prepare three concepts based on your initial ideas, and offer as many varying suggestions as possible. At this point of the project, we are only limited by our imagination and will do our utmost to do justice to your ideas and budget.
Concept Review
It is now time for you to give us your input. You will take a red pen to the proposed concepts, and we will go back and forth until everyone is happy with the plans. This may take 5 additional concepts, or even as many as 25. It is important to realise that all ideas must be tested, and nothing is left to chance. Please note that we do not charge for extra concepts at this stage of the process as it is vital that you have given your input and are happy with the completed design.
Initial Costings
Once the concept is complete, it is the ideal time to get initial costings from your preferred builder or builders. If you need recommendations, we are happy to provide you with a list of names and numbers to aid your search. If the concept is on budget, then we can proceed with the development documentation.
Statutory Documentation
The next step of the process is to prepare the documents to submit to the council. As all councils differ depending on their locality, we will ensure that the proposal meets all local legal obligations and standards. The required architectural documents will be completed in full in preparation for submission. We will also advise whether we need any third-party consultants to assist with the project.
Lodge Plans
It is time to lodge the plans with the council. We will carefully monitor the progress of the plans as they are assessed. We will act on your behalf in the role of plan applicant, and liaise directly with the staff at your local council. We will always seek to keep you updated on the progress of the submission.
Construction Documentation
Once we get council approval, we are then able to move onto the construction documentation. Council’s approval will also provide us with a helpful list of items that need specific attention. Depending on the size of the project, we can either manage this process ourselves or with the assistance of your preferred builder. We would only recommend we handle this section of the work if we felt we could add significant value to the project.
And that’s all there is to it! If you have any questions, we are only too happy to answer them for you. We want to make sure that you have a clear understanding of our processes and are satisfied from start to finish. We look forward to working with you in the future.
